A lot has happened here too... from the computer model to hand drawings by carpenter Patrick Gust, to a number of meetings and, above all, constant changes... Exciting! The process here was also exciting, as some of the things that I had discussed with Eric in advance and thought were set were thrown overboard and re-planned after another inspection and visualisation. For the kitchen alone, we had all kinds of options and yet we still had to come to terms with the circumstances. Now the individual pieces of furniture are ready to be installed in the workshop.

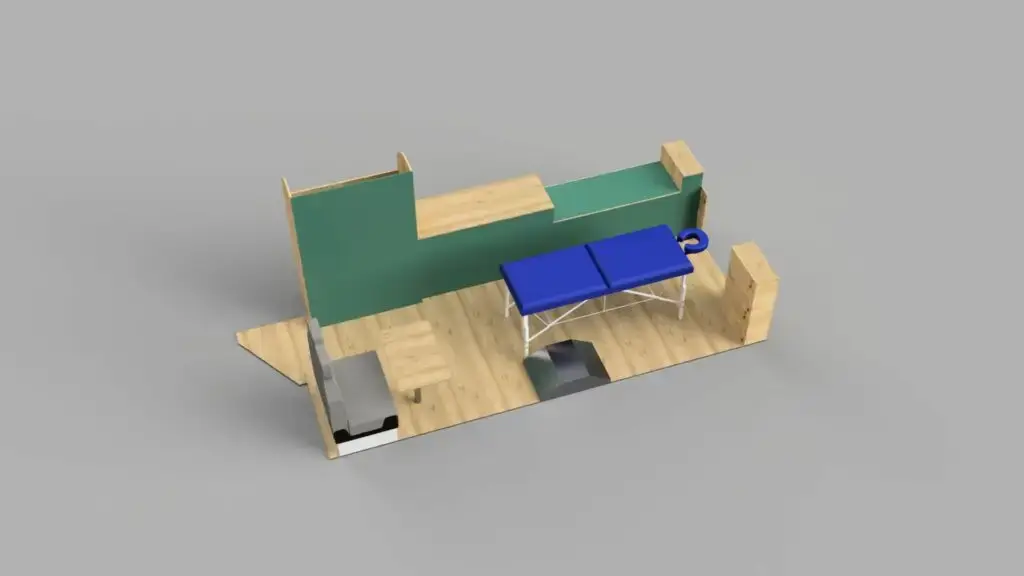
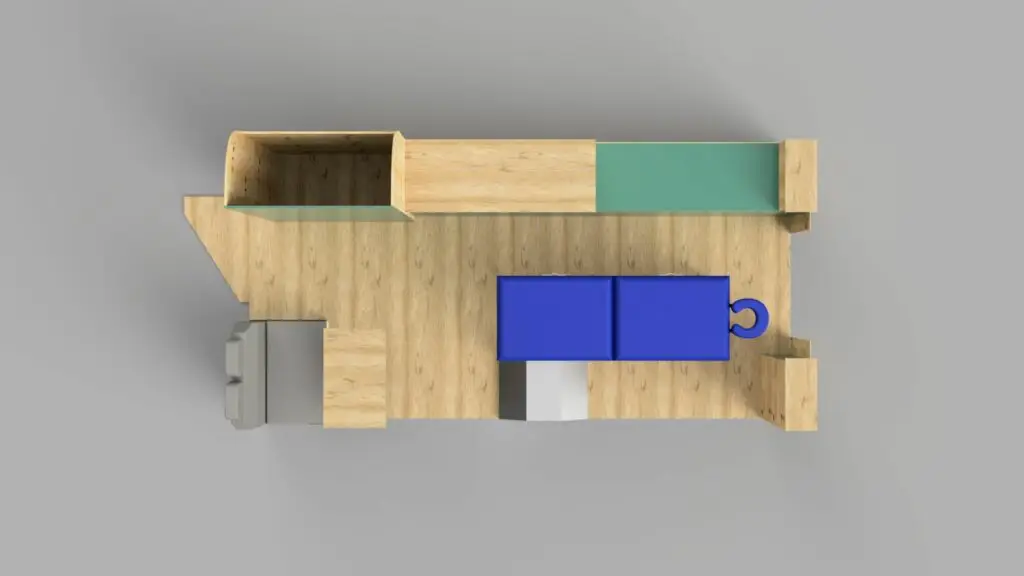
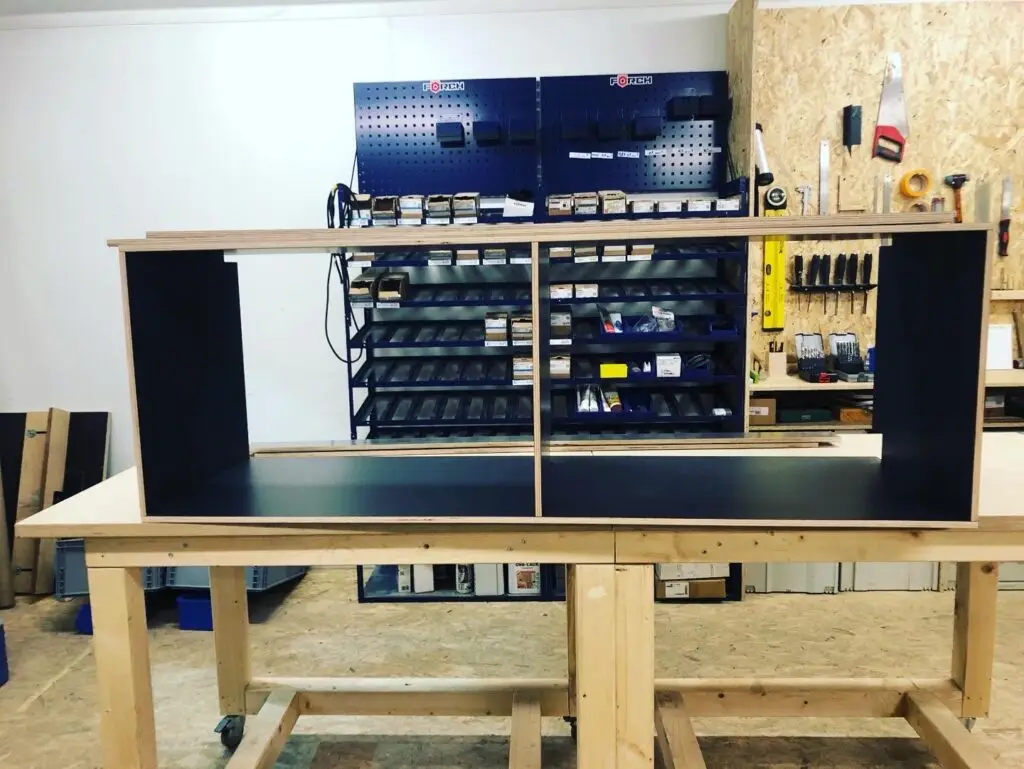
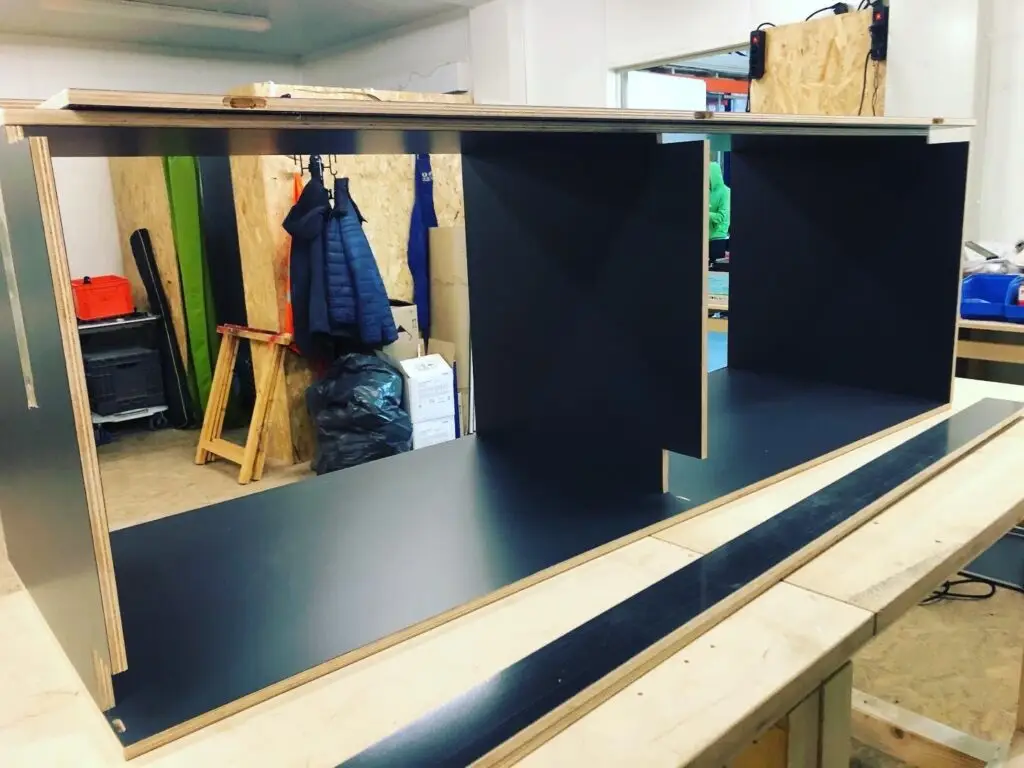

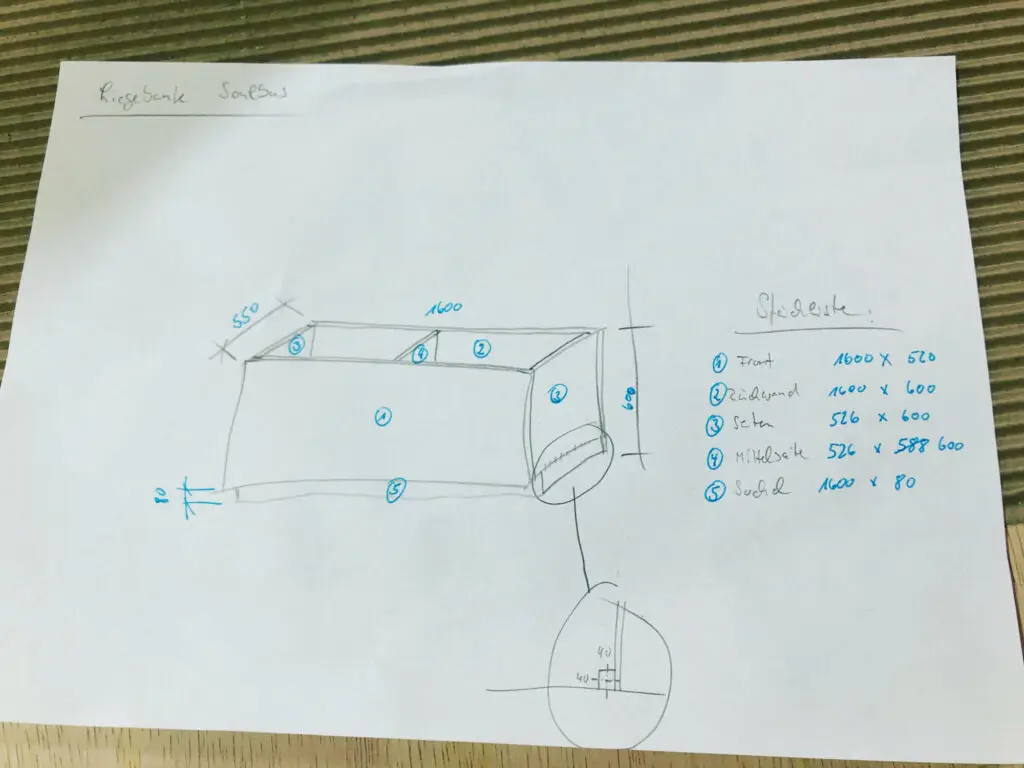
The first thing to be finished was the chill bench, which will be located at the far left behind the kitchen unit. Ooohh 55x160cm - that's almost sleeping mattress size for me! I can hardly wait to lie on it :)) The beautiful fabric can now also be sewn into shape.
...the other day I lit some candles, lay down on them and dreamed into the bus 😍! That was lovely.
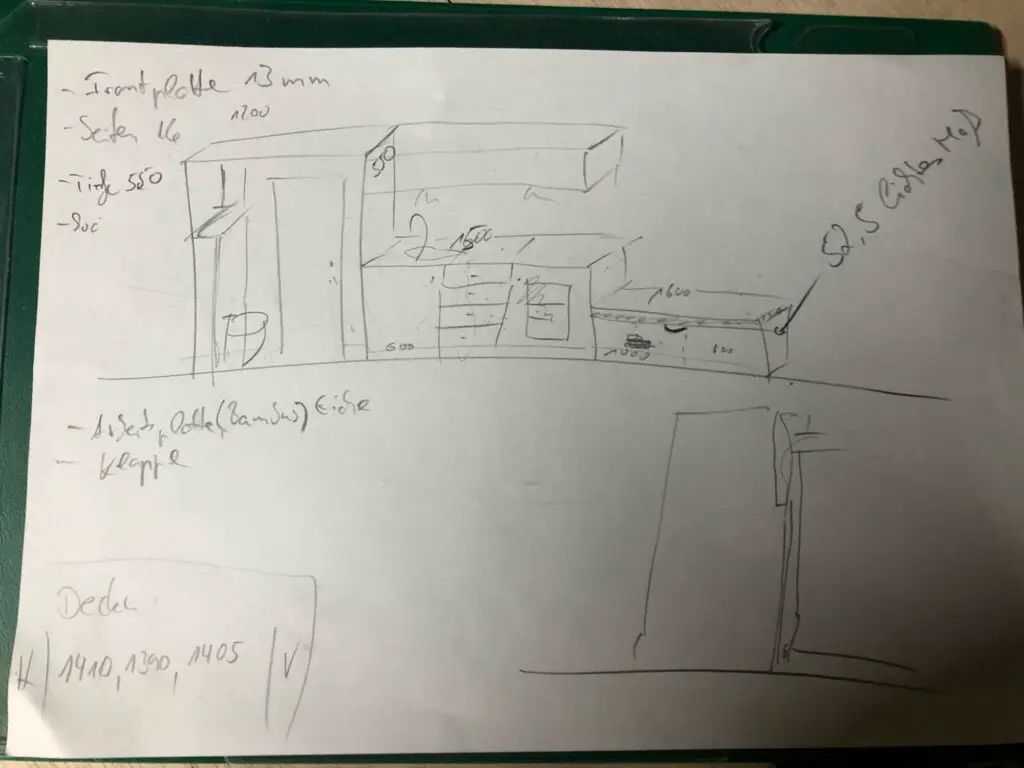
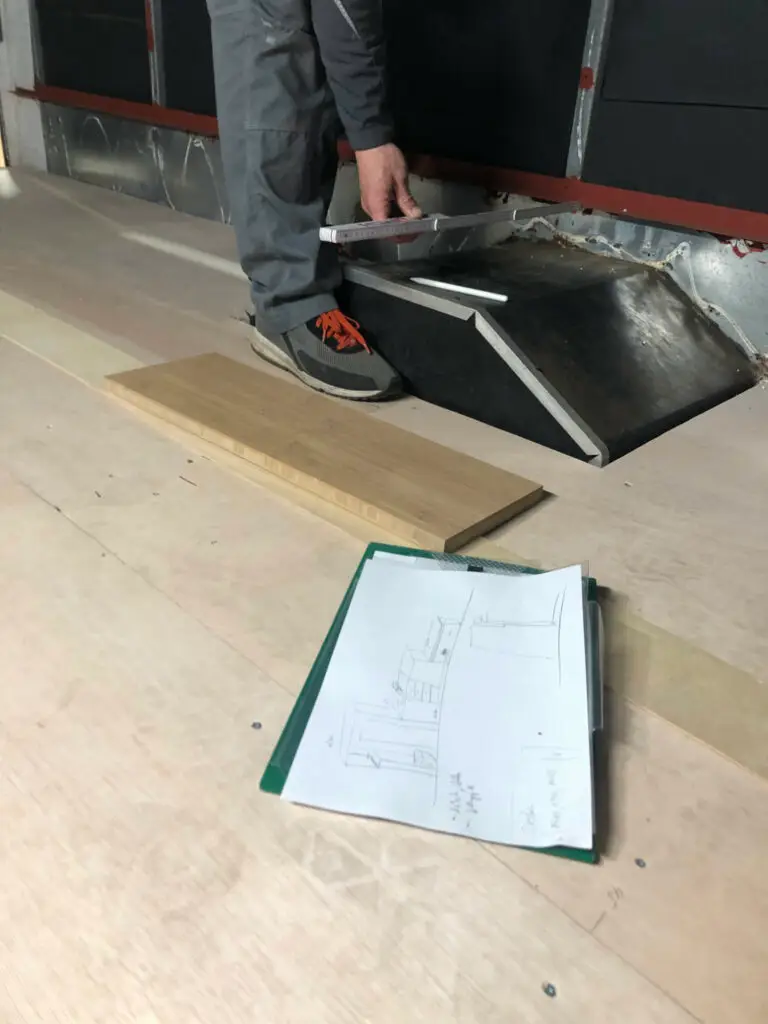
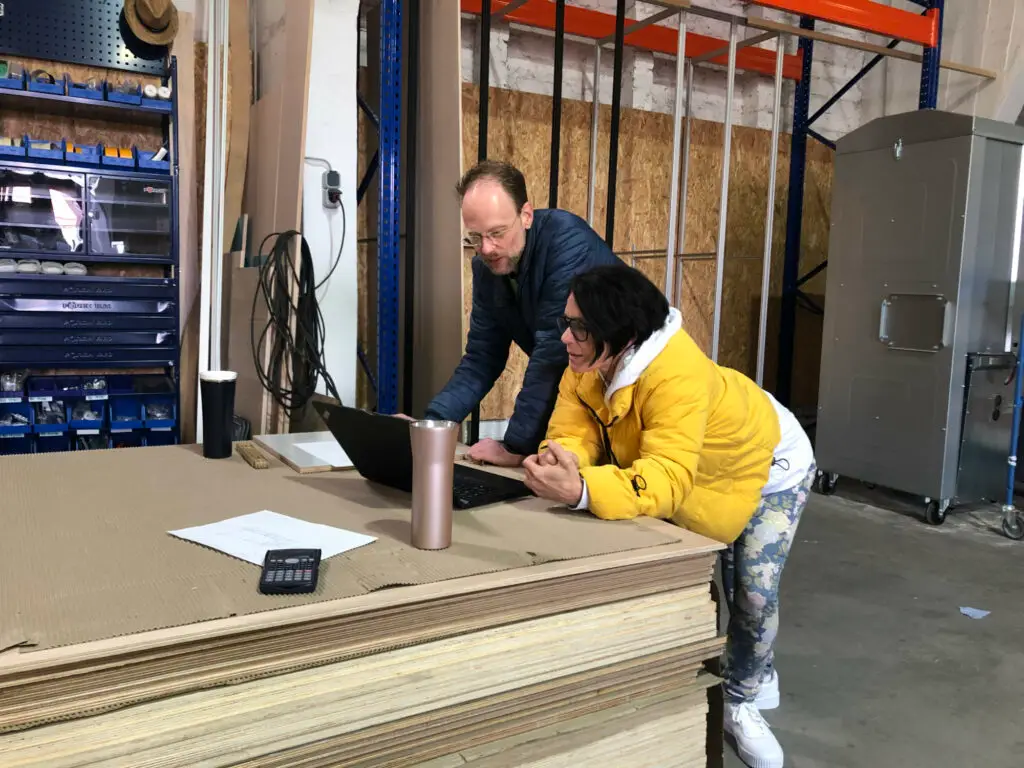
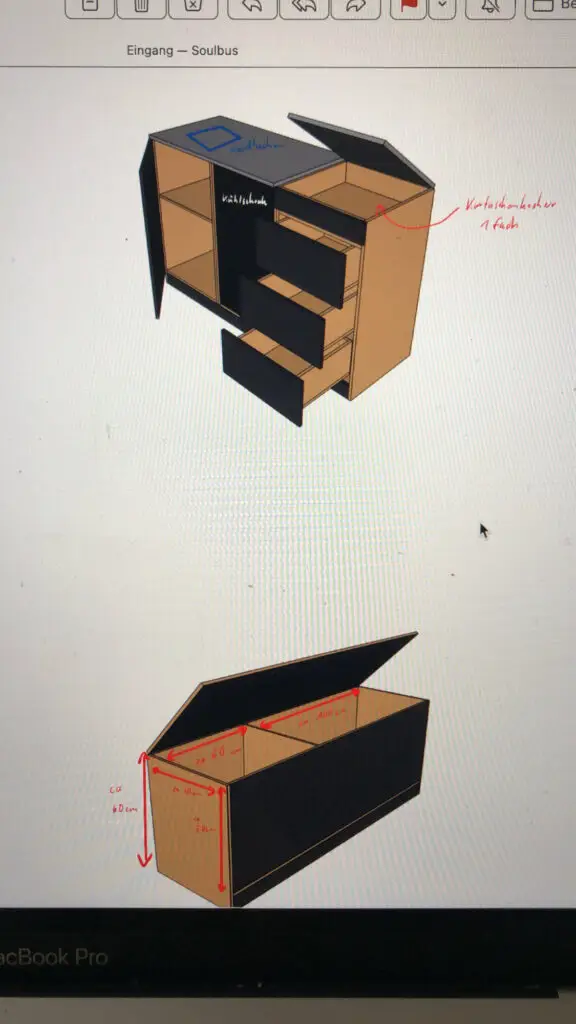
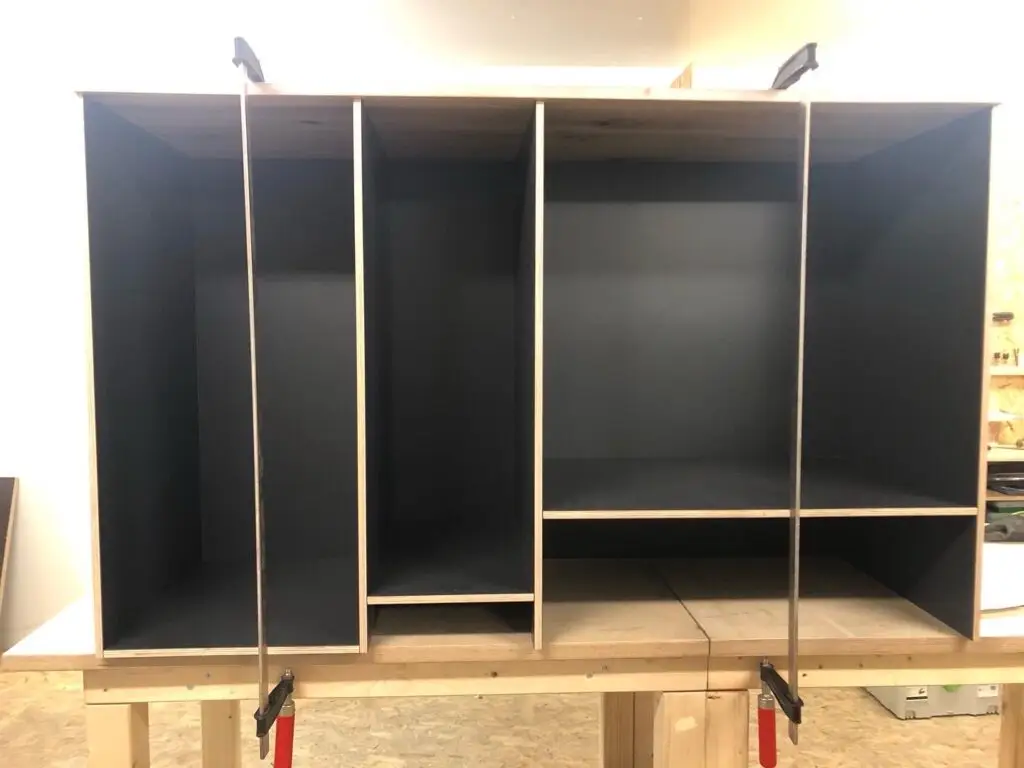
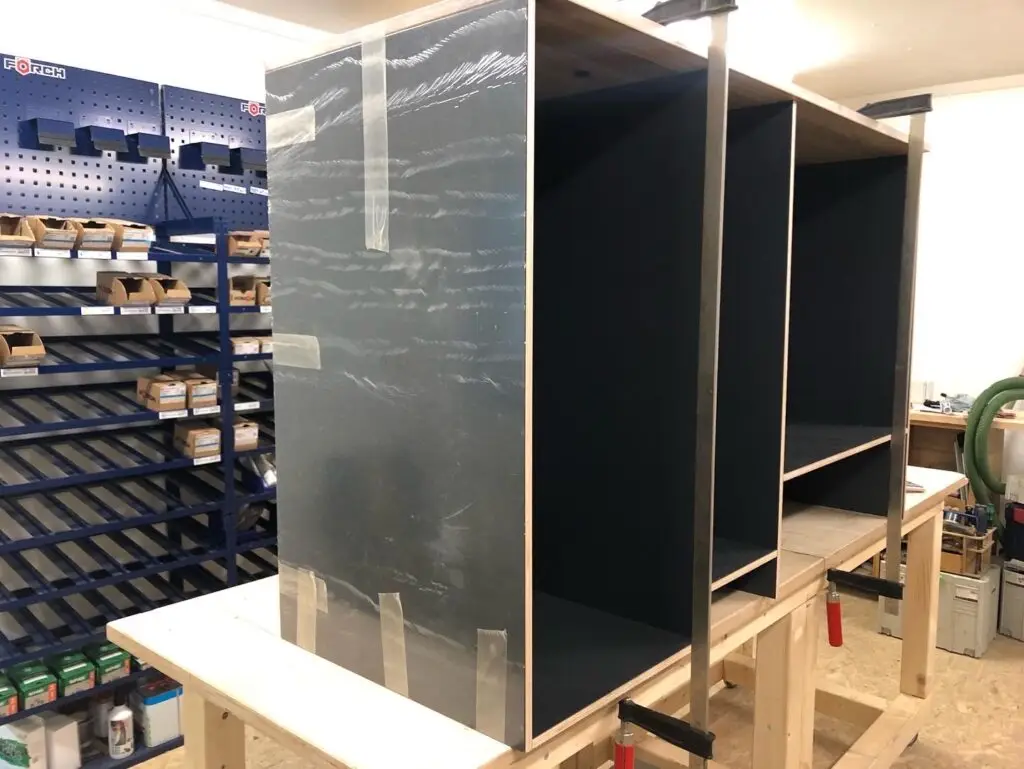
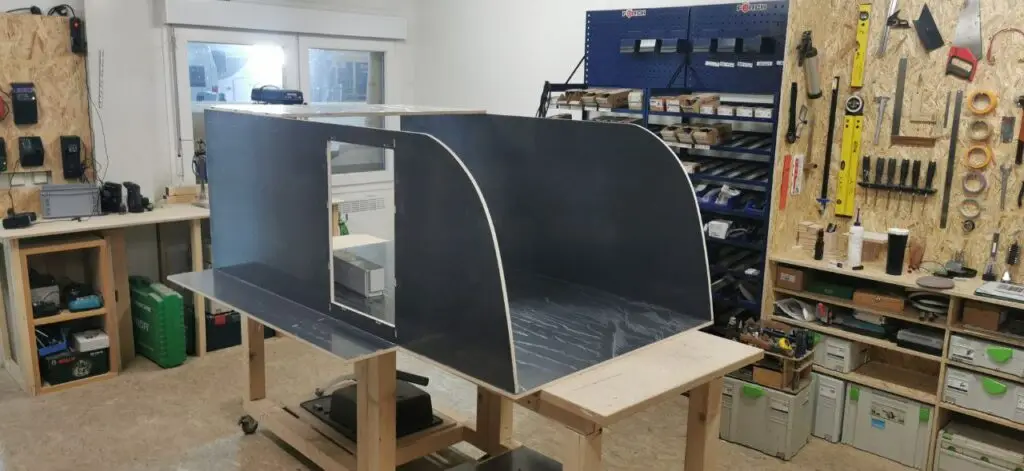
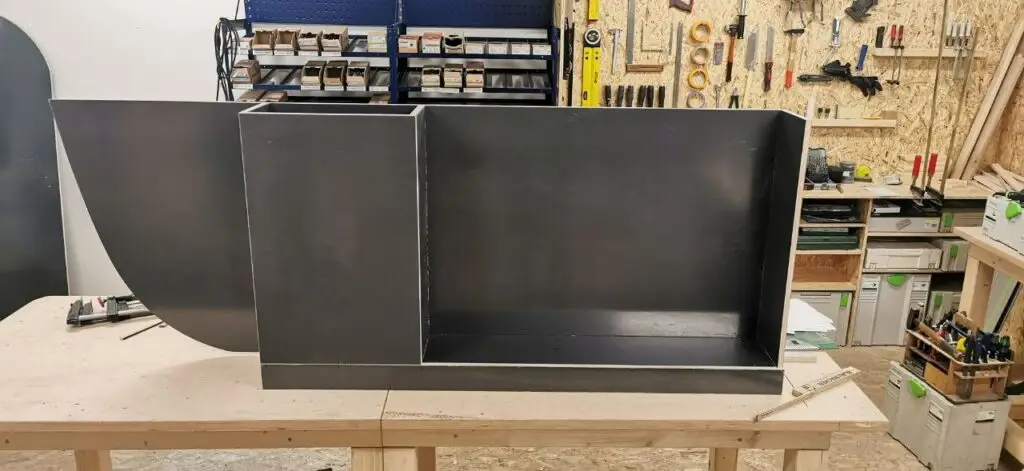
Now that really requires imagination, or if you don't know the plan, it's really hard to guess... So the picture above is the "wet room" or loo box, as I always affectionately call it 🙂
The hole will be a small cupboard above the toilet. You can see its counterpart below. This is more or less the toilet cubicle from the entrance stairs. The large cupboard is the electrical cupboard.
The way I want it to be, it's a challenging project with lots of time-consuming details... it's supposed to be mega 😉⚡️
